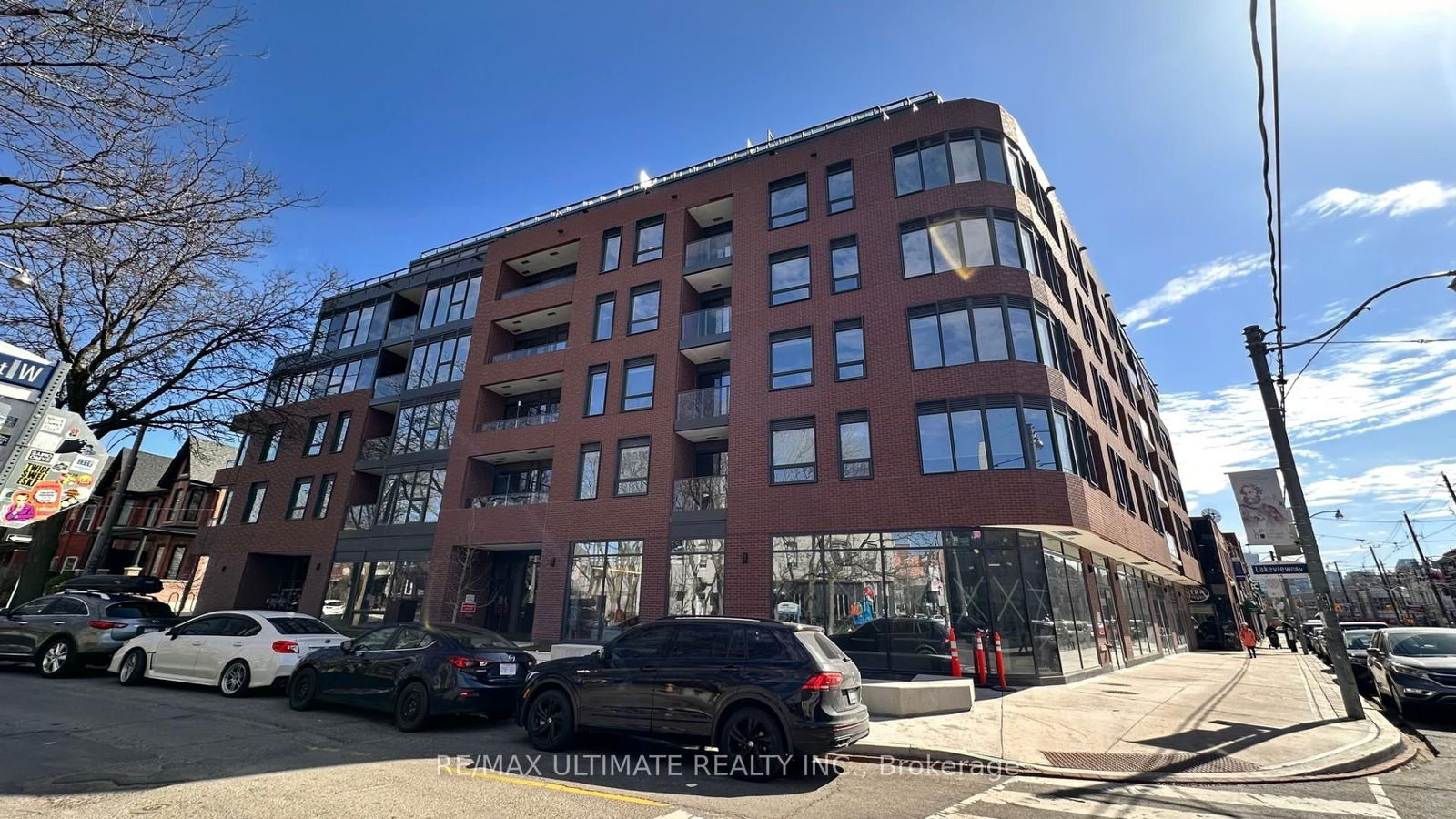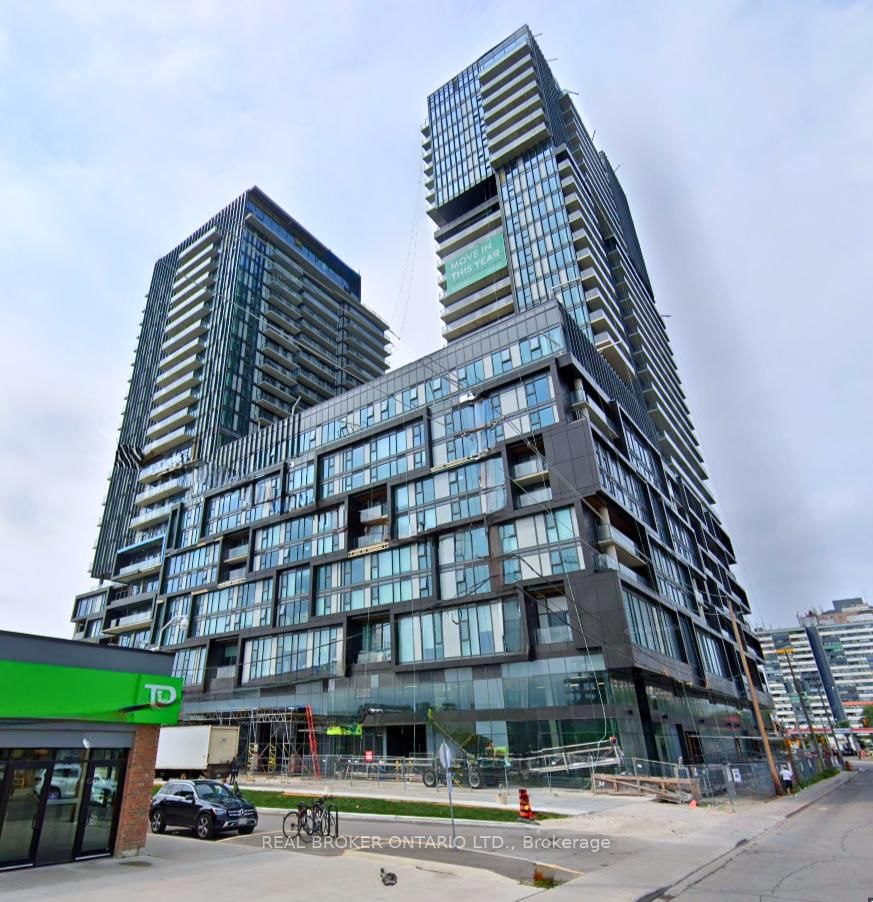Overview
-
Property Type
Condo Apt, Apartment
-
Bedrooms
2
-
Bathrooms
2
-
Square Feet
800-899
-
Exposure
South
-
Total Parking
1 Underground Garage
-
Locker
None
-
Furnished
No
-
Balcony
Open
Property Description
Property description for 1604-1410 Dupont Street, Toronto
Property History
Property history for 1604-1410 Dupont Street, Toronto
This property has been sold 1 time before. Create your free account to explore sold prices, detailed property history, and more insider data.
Schools
Create your free account to explore schools near 1604-1410 Dupont Street, Toronto.
Neighbourhood Amenities & Points of Interest
Create your free account to explore amenities near 1604-1410 Dupont Street, Toronto.Local Real Estate Price Trends for Condo Apt in Dovercourt-Wallace Emerson-Junction
Active listings
Average Selling Price of a Condo Apt
June 2025
$2,555
Last 3 Months
$2,491
Last 12 Months
$2,452
June 2024
$2,372
Last 3 Months LY
$2,472
Last 12 Months LY
$2,549
Change
Change
Change
Historical Average Selling Price of a Condo Apt in Dovercourt-Wallace Emerson-Junction
Average Selling Price
3 years ago
$2,198
Average Selling Price
5 years ago
$1,863
Average Selling Price
10 years ago
$1,488
Change
Change
Change
Number of Condo Apt Sold
June 2025
20
Last 3 Months
20
Last 12 Months
35
June 2024
16
Last 3 Months LY
12
Last 12 Months LY
9
Change
Change
Change
How many days Condo Apt takes to sell (DOM)
June 2025
24
Last 3 Months
25
Last 12 Months
24
June 2024
22
Last 3 Months LY
22
Last 12 Months LY
20
Change
Change
Change











































